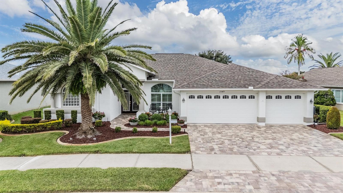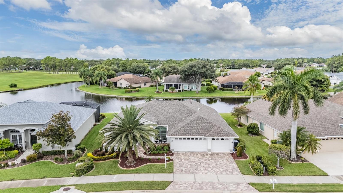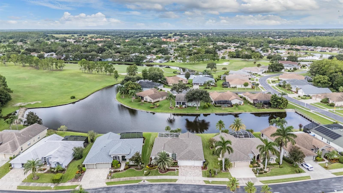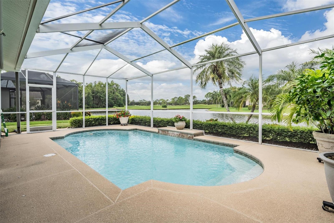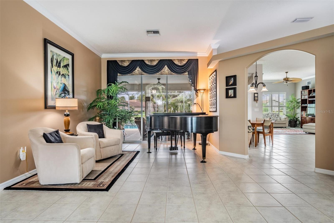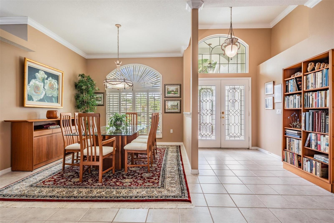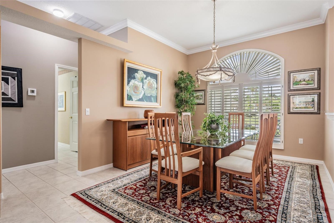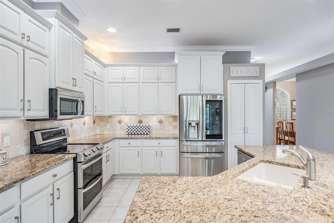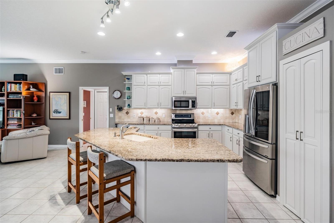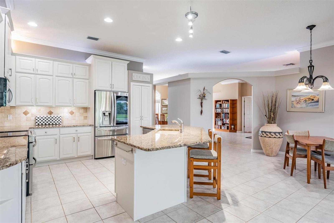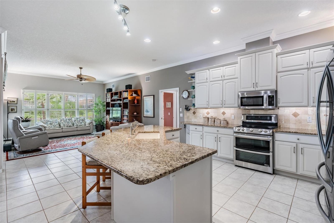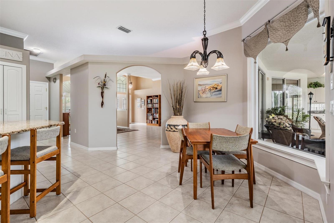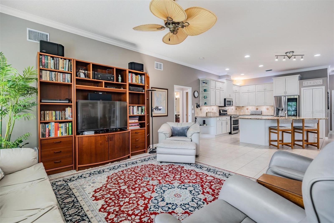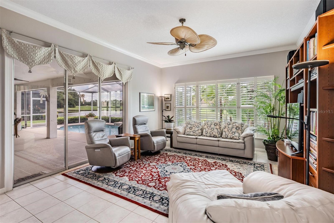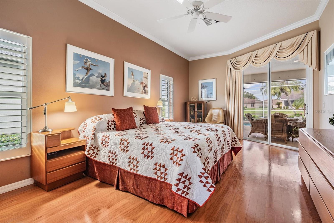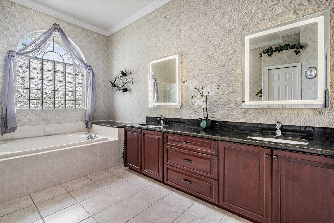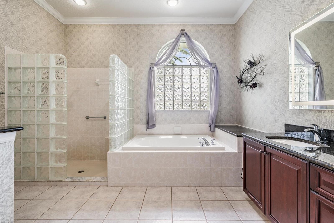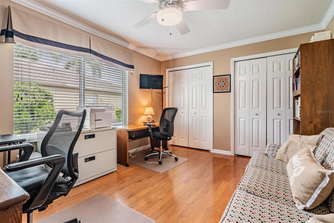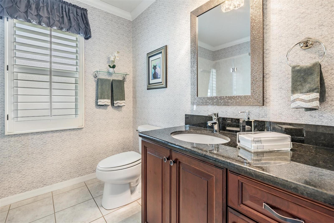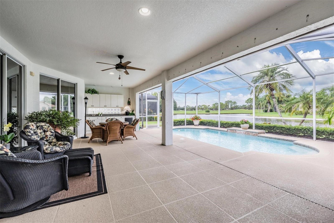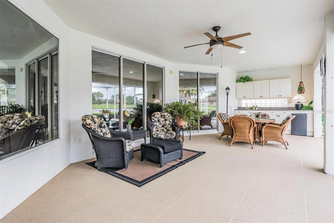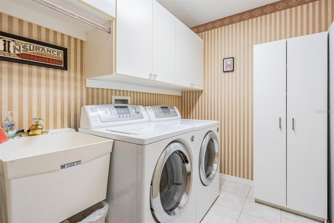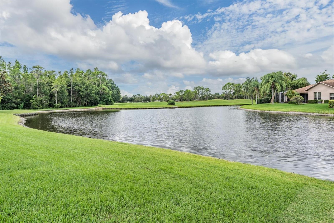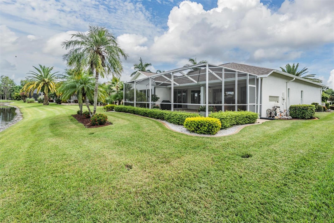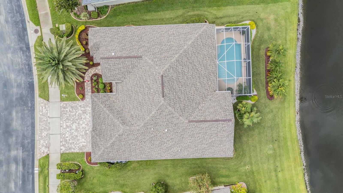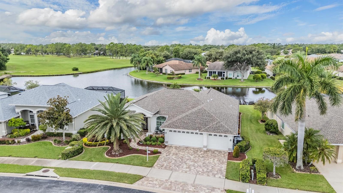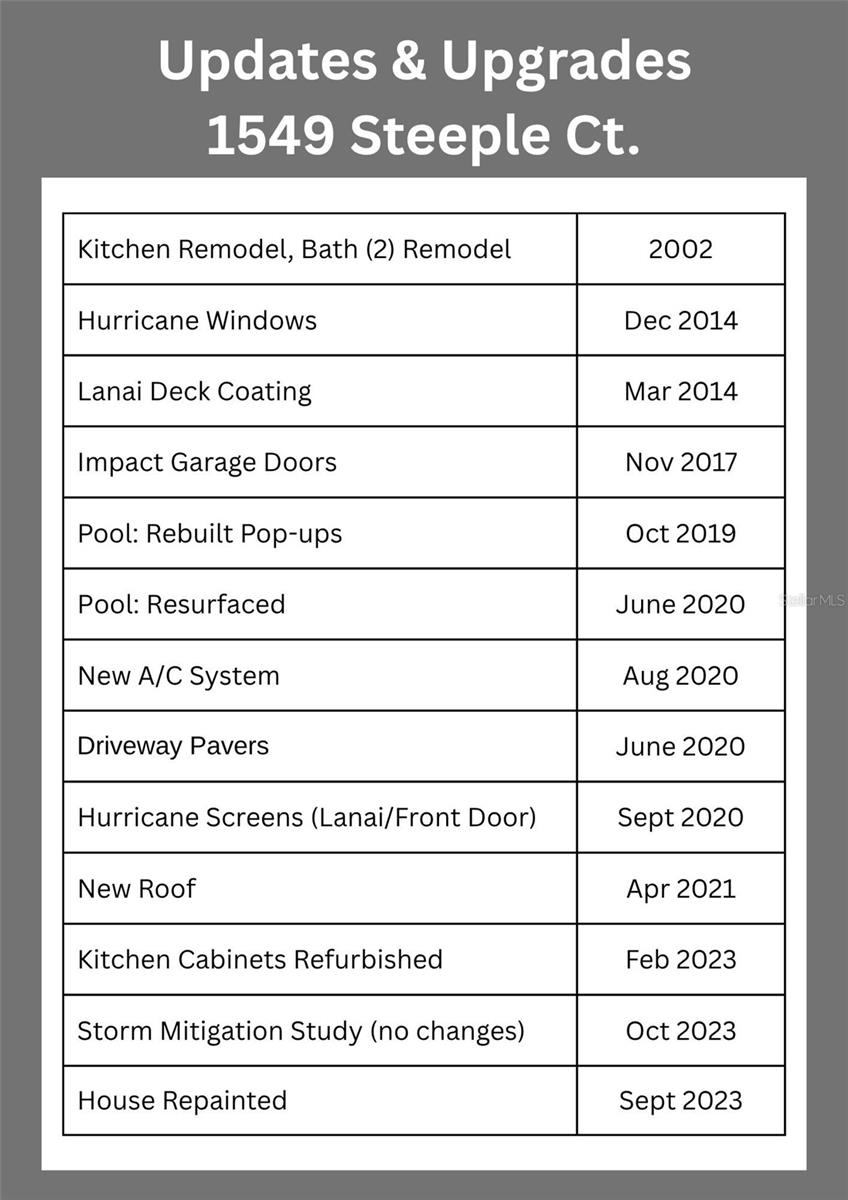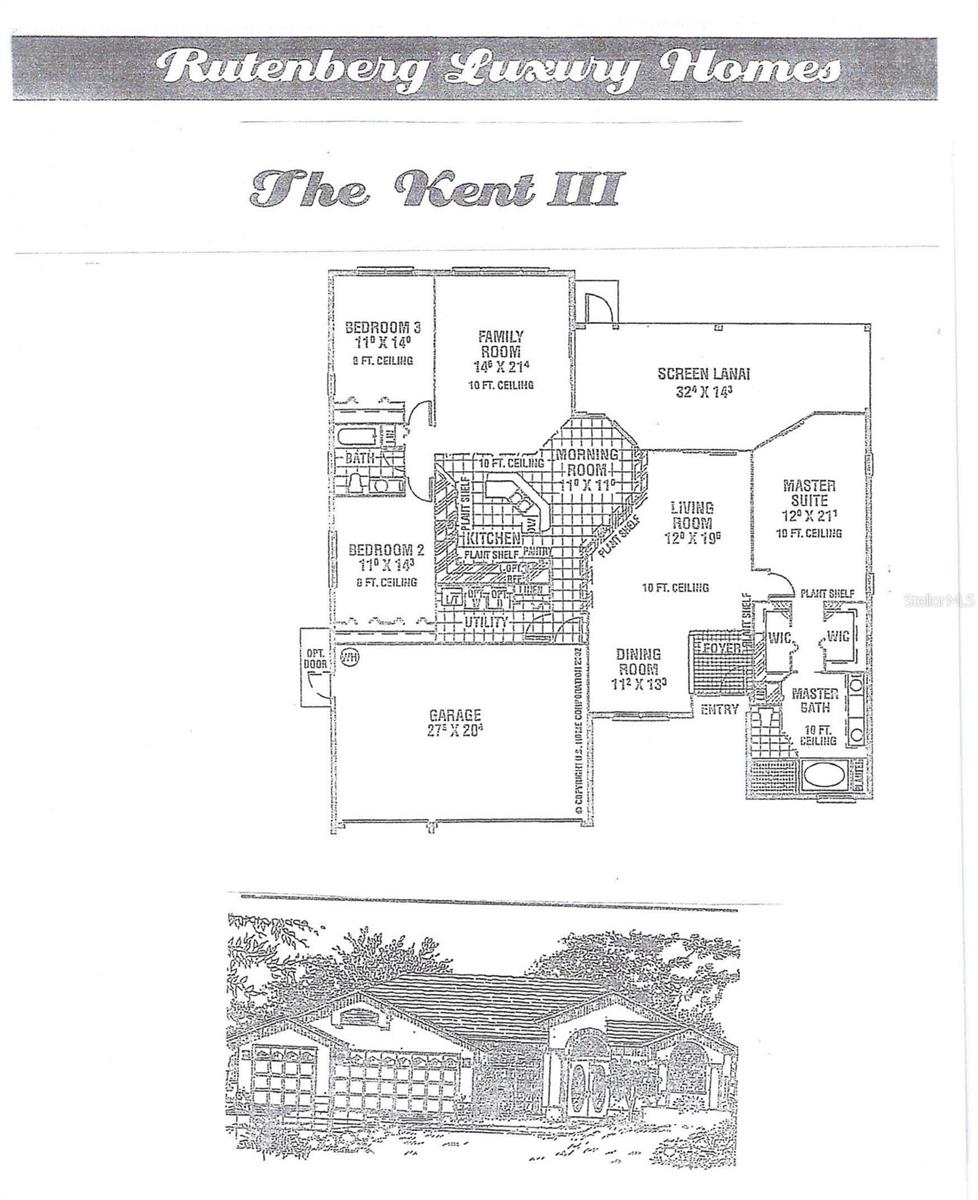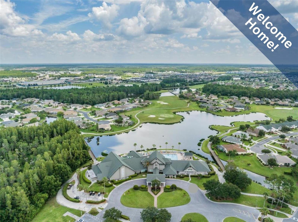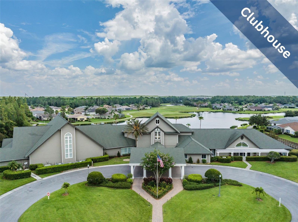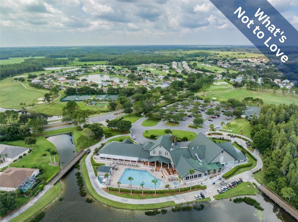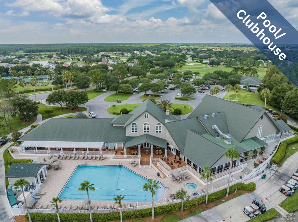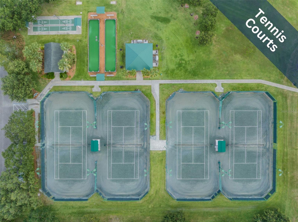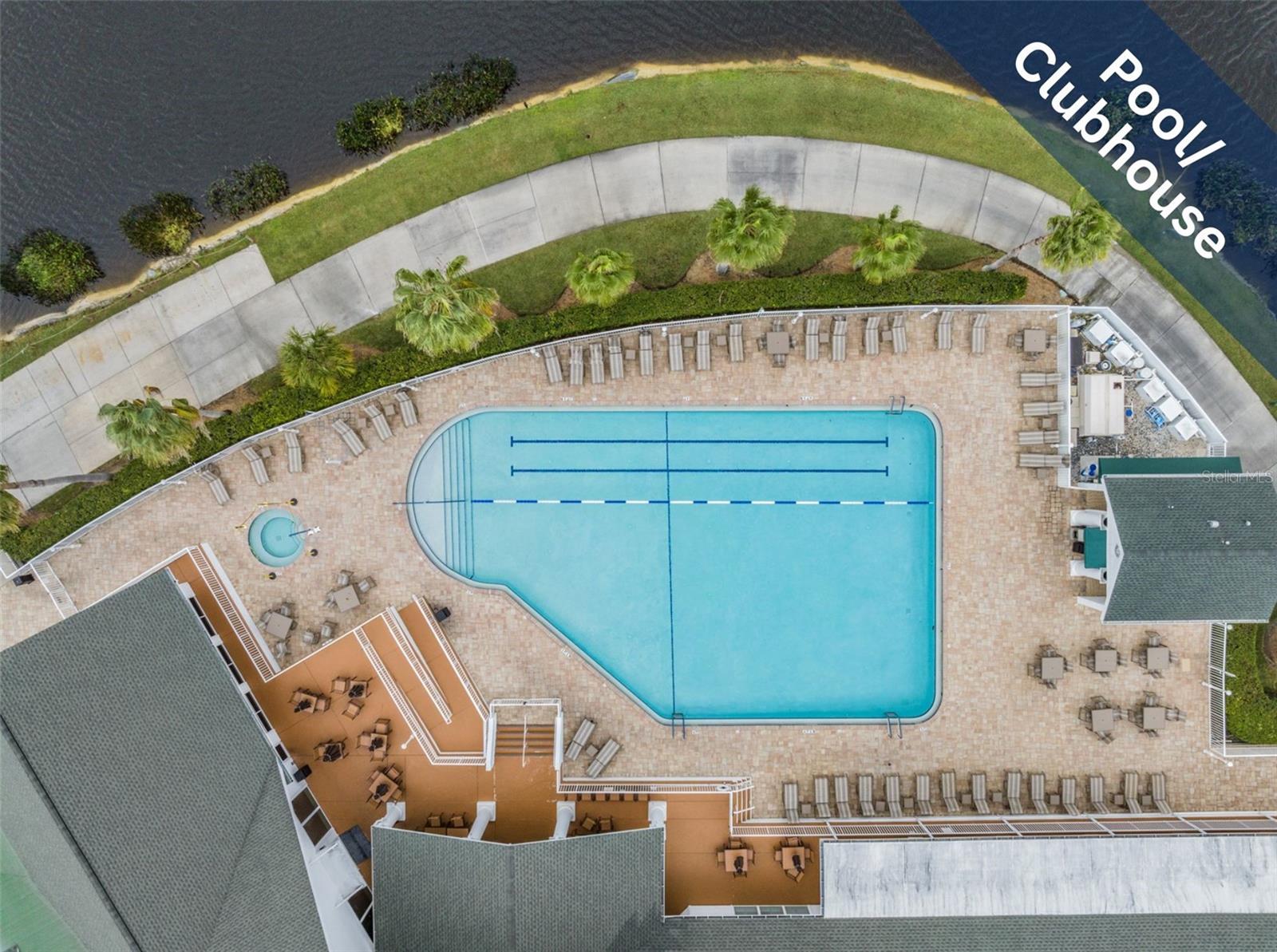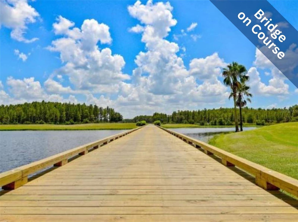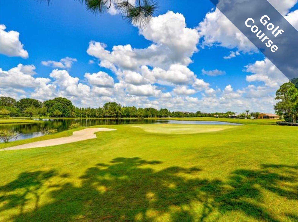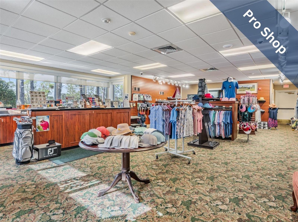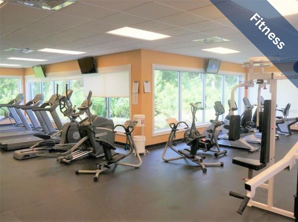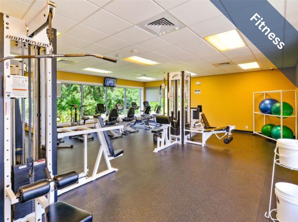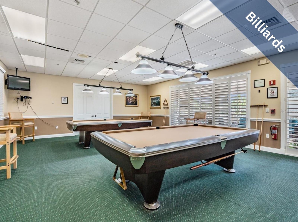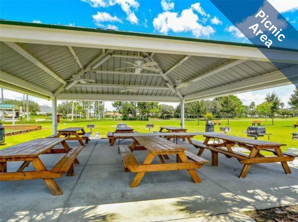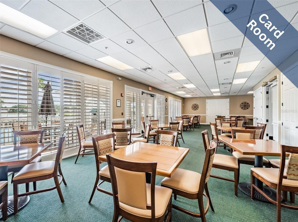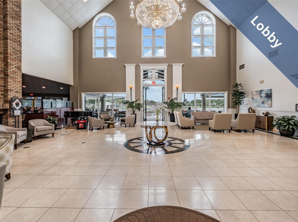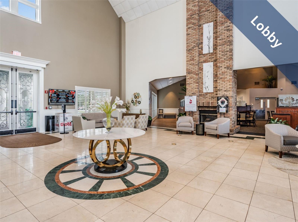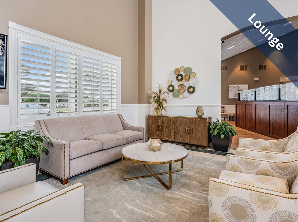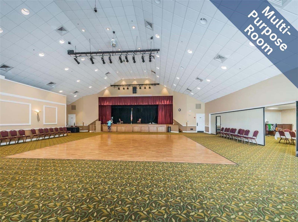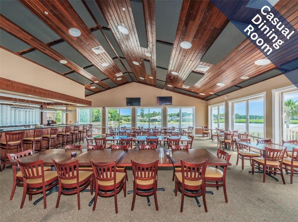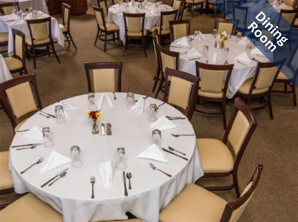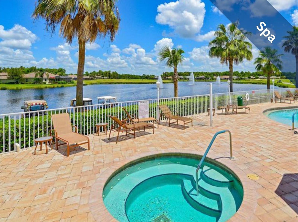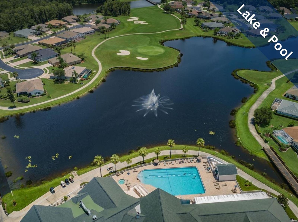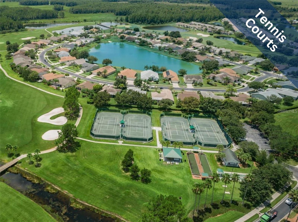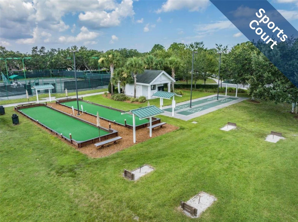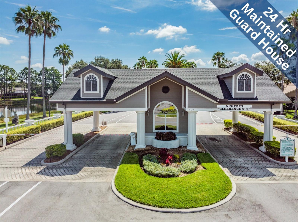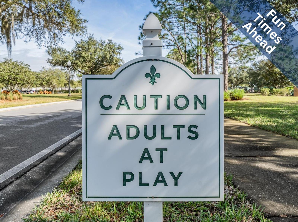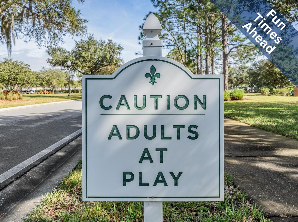
- Patsproperties' Team @
- Tropic Shores Realty
- Office: 352.597.2850
- Mobile: 352.346.6465
- Office: 866.597.6465
- patsproperties@yahoo.com
Contact Patricia F Hyler PA
Schedule A Showing
Request more information
- Home
- Property Search
- Search results
- 1549 Steeple Court, TRINITY, FL 34655
- MLS#: W7878072 ( Residential )
- Street Address: 1549 Steeple Court
- Viewed: 5
- Price: $630,000
- Price sqft: $186
- Waterfront: No
- Year Built: 2001
- Bldg sqft: 3387
- Bedrooms: 3
- Total Baths: 2
- Full Baths: 2
- Garage / Parking Spaces: 3
- Days On Market: 6
- Additional Information
- Geolocation: 28.1818 / -82.629
- County: PASCO
- City: TRINITY
- Zipcode: 34655
- Subdivision: Heritage Spgs Village 09
- Provided by: FUTURE HOME REALTY
- Contact: Justine Manousogiannakis PLLC
- 800-921-1330

- DMCA Notice
-
DescriptionWhat a view! Kitchen remodel, bath remodel 2002; hurricane windows 2014; lanai deck coating 2014, impact garage doors 2017; pool: pop ups 2019 & resurfaced 2020; new a/c system 2020; driveway pavers 2020; hurricane screens (lanai/front door) 2020; new roof 2021, kitchen cabinets refurbished 2023; house repainted 2023. This impeccable and highly sought after kent floor plan offers the ultimate florida lifestyle with a sparkling pool, upgrades galore, and an unbeatable location just a short stroll from the club. Situated on a peaceful street, this home boasts amazing pond and golf course views that will take your breath away. A three car garage provides ample space for vehicles, storage, or a workshop. Step inside to a grand living area with easy care tile flooring, soaring ceilings, and an abundance of natural light streaming through large windows. The neutral color palette and crown molding throughout create a timeless, elegant feel. The updated kitchen is both stylish and functional, featuring stainless steel appliances, granite countertops, a breakfast nook, and a bar with pool views. Beautiful, plentiful cabinetry offers exceptional storage. A separate dining area off the foyer is perfect for hosting dinners, while the inviting family room delivers wall to wall windows showcasing the sparkling pool and view. The private master suite is a serene retreat, complete with space for a cozy reading nook and a sliding glass door to the covered lanai. The airy master bath features a soaking tub, oversized walk in shower, and dual vanities. A walk in laundry room with built in storage and a utility sink adds convenience. Outdoors, the covered lanai with birdcage enclosure is your year round oasis. Enjoy morning swims, peaceful coffee breaks, and evening bbqs while soaking in the tranquil pond and golf course scenery. This lovingly maintained, move in ready home is truly specialready to make your florida dream a reality.
All
Similar
Property Features
Appliances
- Bar Fridge
- Dishwasher
- Disposal
- Electric Water Heater
- Microwave
- Range
- Refrigerator
Association Amenities
- Clubhouse
- Fence Restrictions
- Fitness Center
- Gated
- Golf Course
- Optional Additional Fees
- Pool
- Recreation Facilities
- Security
- Shuffleboard Court
- Spa/Hot Tub
- Tennis Court(s)
Home Owners Association Fee
- 0.00
Home Owners Association Fee Includes
- Guard - 24 Hour
- Common Area Taxes
- Pool
- Escrow Reserves Fund
- Management
- Private Road
- Recreational Facilities
- Security
Association Name
- Manager
Association Phone
- 727-372-5411x218
Builder Model
- Kent 111
Carport Spaces
- 0.00
Close Date
- 0000-00-00
Cooling
- Central Air
Country
- US
Covered Spaces
- 0.00
Exterior Features
- Private Mailbox
- Sidewalk
- Sliding Doors
Flooring
- Hardwood
- Tile
Garage Spaces
- 3.00
Green Energy Efficient
- Windows
Heating
- Electric
Insurance Expense
- 0.00
Interior Features
- Ceiling Fans(s)
- Crown Molding
- Eat-in Kitchen
- High Ceilings
- Kitchen/Family Room Combo
- L Dining
- Living Room/Dining Room Combo
- Open Floorplan
- Solid Surface Counters
- Split Bedroom
- Stone Counters
- Thermostat
- Walk-In Closet(s)
- Window Treatments
Legal Description
- HERITAGE SPRINGS VILLAGE 9 UNIT 2 PB 39 PGS 30-33 LOT 25 OR 5661 PG 1983
Levels
- One
Living Area
- 2330.00
Lot Features
- Near Golf Course
- Sidewalk
- Street Dead-End
- Paved
- Private
Area Major
- 34655 - New Port Richey/Seven Springs/Trinity
Net Operating Income
- 0.00
Occupant Type
- Owner
Open Parking Spaces
- 0.00
Other Expense
- 0.00
Parcel Number
- 17-26-32-010.0-000.00-025.0
Parking Features
- Driveway
Pets Allowed
- Cats OK
- Dogs OK
Pool Features
- Gunite
- In Ground
- Self Cleaning
Possession
- Close Of Escrow
Property Type
- Residential
Roof
- Shingle
Sewer
- Public Sewer
Tax Year
- 2024
Township
- 26
Utilities
- Public
View
- Water
Virtual Tour Url
- https://show.tours/v/GqqKqLc
Water Source
- Public
Year Built
- 2001
Zoning Code
- MPUD
Listing Data ©2025 Greater Fort Lauderdale REALTORS®
Listings provided courtesy of The Hernando County Association of Realtors MLS.
Listing Data ©2025 REALTOR® Association of Citrus County
Listing Data ©2025 Royal Palm Coast Realtor® Association
The information provided by this website is for the personal, non-commercial use of consumers and may not be used for any purpose other than to identify prospective properties consumers may be interested in purchasing.Display of MLS data is usually deemed reliable but is NOT guaranteed accurate.
Datafeed Last updated on August 21, 2025 @ 12:00 am
©2006-2025 brokerIDXsites.com - https://brokerIDXsites.com
Sign Up Now for Free!X
Call Direct: Brokerage Office: Office: 352.597.2850
Registration Benefits:
- New Listings & Price Reduction Updates sent directly to your email
- Create Your Own Property Search saved for your return visit.
- "Like" Listings and Create a Favorites List
* NOTICE: By creating your free profile, you authorize us to send you periodic emails about new listings that match your saved searches and related real estate information.If you provide your telephone number, you are giving us permission to call you in response to this request, even if this phone number is in the State and/or National Do Not Call Registry.
Already have an account? Login to your account.


